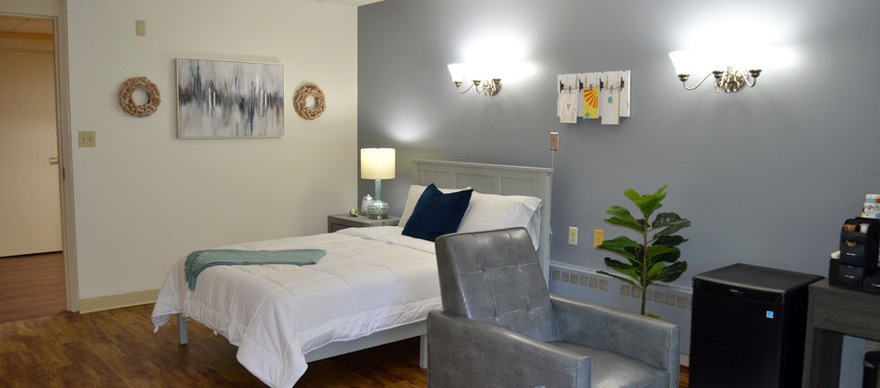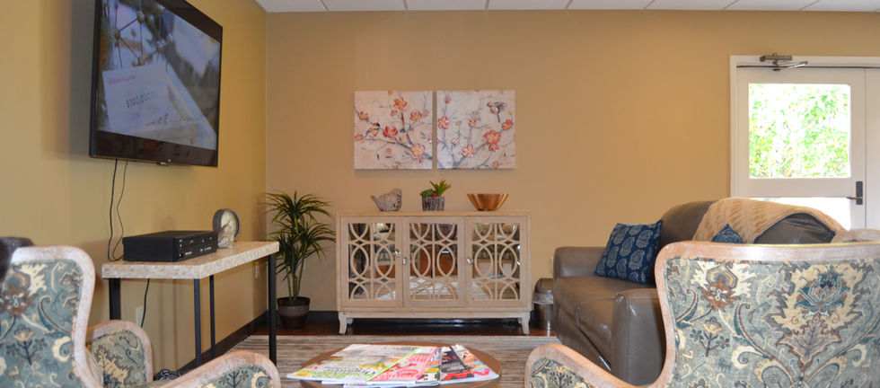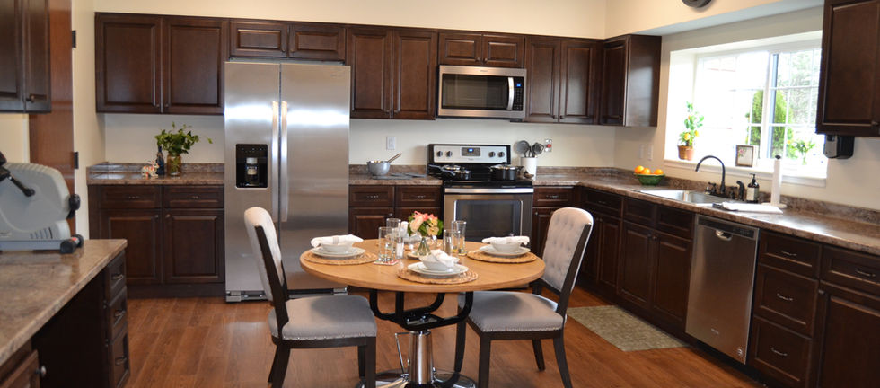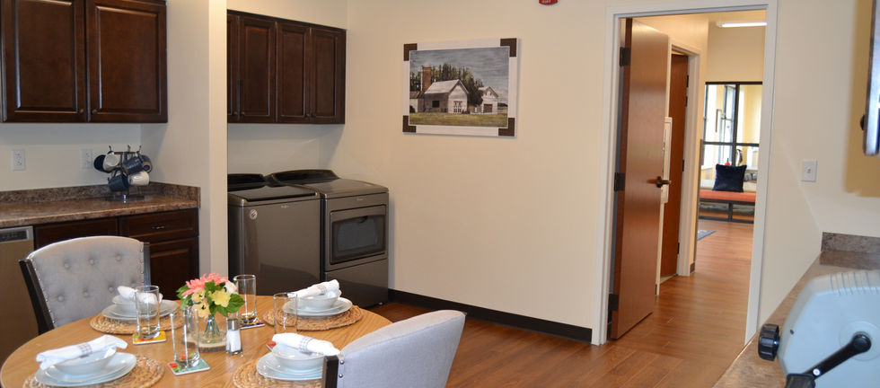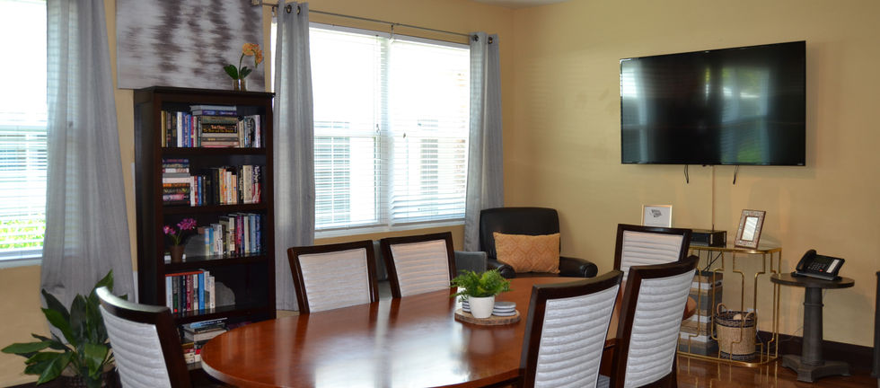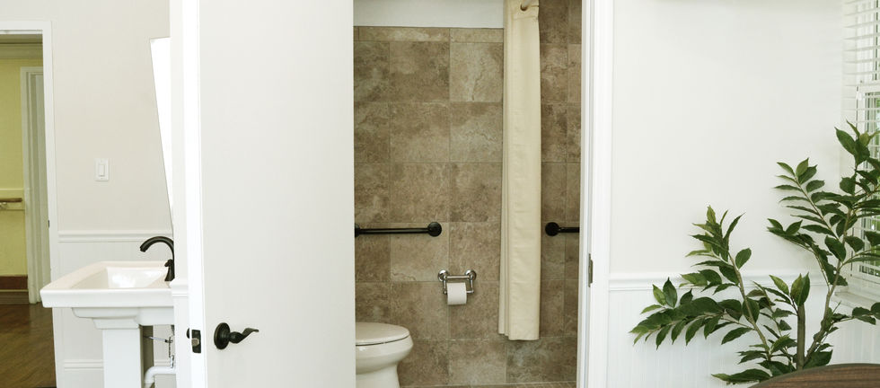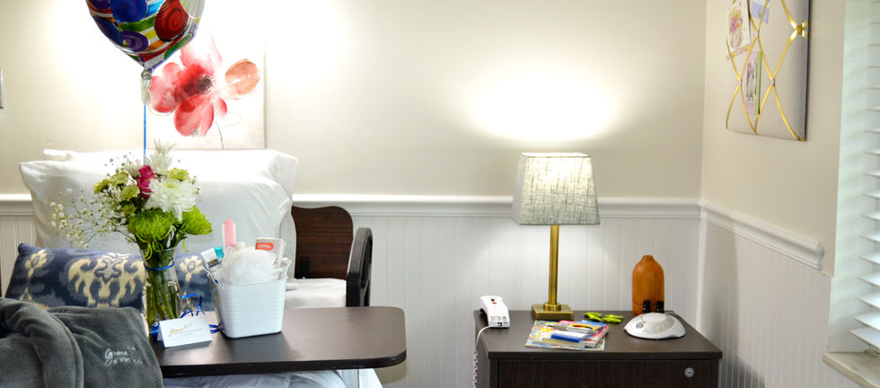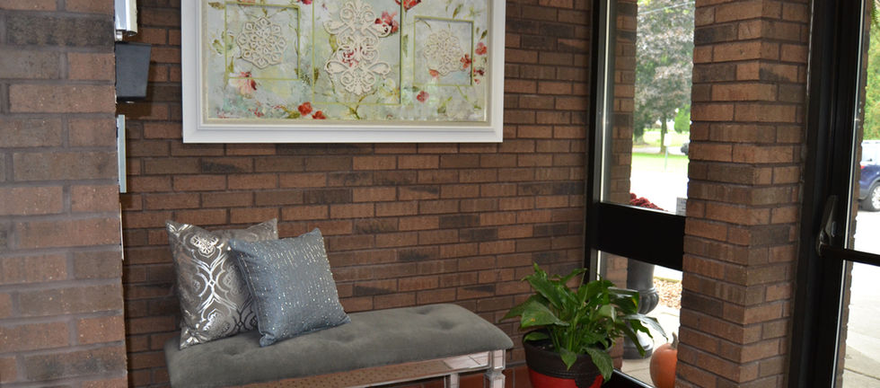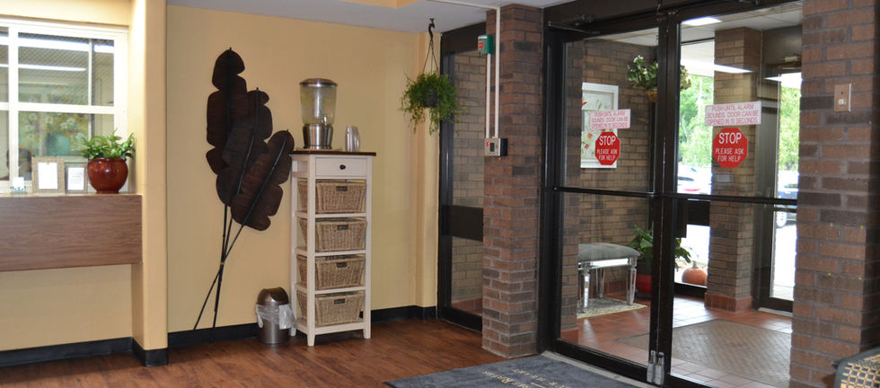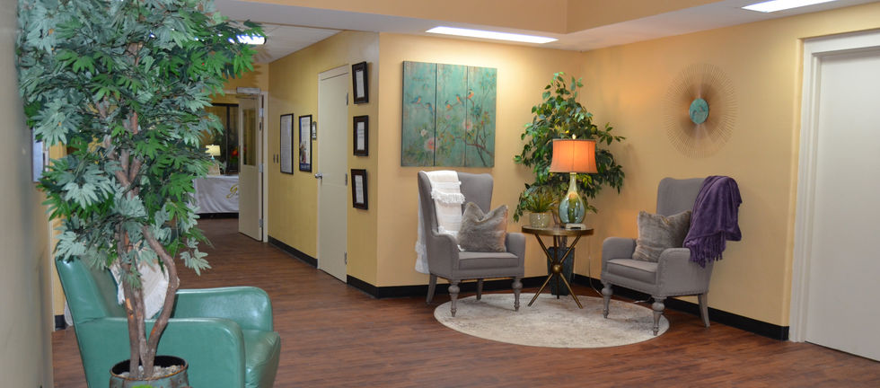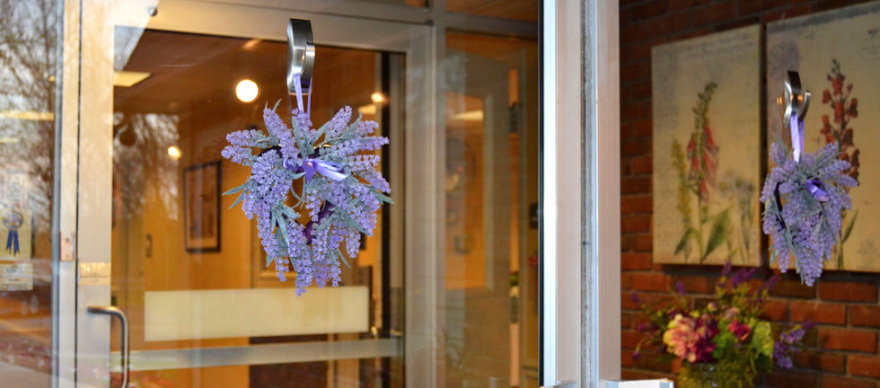
PORTFOLIO of INTERIOR DECORATING
Photo galleries below include projects I oversaw at six Skilled Nursing Facilities supported by Grace Healthcare Support Services.
Additionally, I managed each facility photo shoot post-renovation, then staged & shot all photos seen.
My goal with every renovation was to Create a Home-Like Environment for residents, families & staff.
Grace of Douglas - The Suite Life Assisted Living Implementation
In 2019, I led the creation & implementation of three private suites for this Assisted Living near Lake Michigan. The marketing collateral boasts "resort-style" assisted living with a nod to its lakeside color palette. Each fully-furnished apartment includes home-like amenities & has a private ensuite restroom. I designed the mood boards, floor plans, selected the furnishings & cost reporting, received budget approval, made all purchases (online & in person), assembled the furniture with staff assistance, & executed all finishing touches prior to my photographing for their website, which I managed.
CLICK IMAGE TO VIEW LARGER
Soddy-Daisy Health Care Center - Magnolia Room & Sequoyah Rehab Center
In 2016, I led my first room design with company-hired contractors under the supervision of Grace's former chief operating officer. The room had previously been an ice-cream parlor, which did not have the sophistication as did their lobby. I oversaw the floor plans, selected the furnishings & cost reporting, made all purchases (in person), & executed all finishing touches prior to my photographing for their website, which I managed. The room, used for resident activities and private gatherings, is now called the Magnolia Room.
In 2019, I completed the interior decorating, staging & open house planning for this facility's newly constructed 14,000 square foot Sequoyah Rehabilitation Center. Grace's former president purchased the resident room furniture, dining tables, sitting area furniture, & occupational kitchen table from a contracted furniture vendor. I completed the remaining vendor & retail supplier purchases, including antiques to add lived-in character to an otherwise uniform healthcare space. Additionally, I submitted cost reporting & executed all finishing touches prior to photographing.
CLICK IMAGE TO VIEW LARGER
Grace Rehabilitation Center of Vero Beach - Skilled Rehab Updates
In 2018, I oversaw the renovations for this prestigious Florida facility's skilled rehab resident rooms & family care planning room, as well as staged their campus outpatient therapy activities of daily living suite. I made all interior decorating purchases (online & in person), assembled the furniture with staff assistance, completed the staging & executed all finishing touches prior to my photographing for their website, which I managed. Additionally, I submitted cost reporting & follow-up resources to the facility staff for continued renovation implementations.
CLICK IMAGE TO VIEW LARGER
Oneida Nursing & Rehab Center - Skilled Rehab Wing
In 2016, I assisted with furnishing & staging the newly constructed 14-bed skilled rehabilitation wing for this facility in Tennessee. The new wing features private suites, as well as a separate entrance into a sunroom with space for gatherings & a fireside sitting area surrounded by gorgeous
views. I made interior decorating purchases (online & in person), assembled the furniture with staff assistance, created the faux flower & succulent arrangements, & executed all finishing touches prior to my photographing for their website, which I managed. Additionally, I submitted cost reporting
& assisted with the Open House revealing the new state-of-the-art rehabilitation wing.
CLICK IMAGE TO VIEW LARGER
Grace Healthcare of Three Rivers - Full Campus Updates
In 2016, I partnered with company-hired contractors & additional staff to execute campus updates for this Michigan facility. The updates included the front exterior, courtyard, foyer, lobby, family care plan meeting room, admissions office, activities lounge, therapy gym, occupational therapy kitchen, dining room, spa shower room, & an entire skilled rehabilitation hall of private & semi-private resident rooms, as well as a separate rehab guest dining lounge. It was an extensive & rewarding project that took months to complete. I oversaw all interior decorating, including the purchases (online & in person), cost-reporting, furniture assembly, & executed all finishing touches prior to my photographing for their website, which I managed. Additionally, I facilitated contractor relations & management with the company's former chief operating officer during the renovation. I was also honored to help host their Open House celebration & later market their earning the Brick Award from the Three Rivers Area Chamber of Commerce for making significant investments into their business with physical improvements and new purchases.
CLICK IMAGE TO VIEW LARGER
Riveridge Rehabilitation & Healthcare Center - Full Campus Updates
In 2016, I partnered with company-hired contractors & additional staff to execute campus updates for this Michigan facility. The updates included the front exterior, foyer, lobby, admissions office, nurses station, family room, therapy gym, occupational therapy kitchen, spa shower room, & an entire skilled rehabilitation hall of private & semi-private resident rooms, as well as a new multi-sensory room. It was an extensive & rewarding project that took months to complete. I oversaw all interior decorating, including the purchases (online & in person), cost-reporting, furniture assembly, & executed all finishing touches prior to my photographing for their website, which I managed. Additionally, I facilitated contractor relations & management with the company's former chief operating officer during the renovation. I was also honored to help host their Open House celebration.












